|
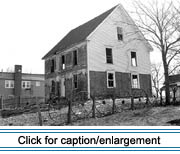 The
Vital Violette House, built during the mid-1850s in the town of Violette
Brook (now Van Buren), shares many characteristics of form and construction
with other Maine Acadian dwellings. At the time of its nomination to the
National Register of Historic Places, it was owned by the local historical
society, Notre HÈritage Vivant/Our Living Heritage, and stood on Lot 298
in Township M, Range 2. The Vital Violette House is currently stored in
a dismantled state in the parish of Lille, in Grand Isle, Maine, by LíAssociation
culturelle et historique du Mont-Carmel. Don Cyr, president of LíAssociation
culturelle et historique du Mont-Carmel, has expressed interest in reassembling
the house on the associationís property in Lille. The
Vital Violette House, built during the mid-1850s in the town of Violette
Brook (now Van Buren), shares many characteristics of form and construction
with other Maine Acadian dwellings. At the time of its nomination to the
National Register of Historic Places, it was owned by the local historical
society, Notre HÈritage Vivant/Our Living Heritage, and stood on Lot 298
in Township M, Range 2. The Vital Violette House is currently stored in
a dismantled state in the parish of Lille, in Grand Isle, Maine, by LíAssociation
culturelle et historique du Mont-Carmel. Don Cyr, president of LíAssociation
culturelle et historique du Mont-Carmel, has expressed interest in reassembling
the house on the associationís property in Lille.
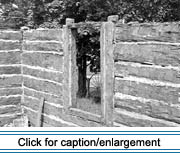 The
succession of ownership of the original lot illustrates Valley land use
patterns and local history. The first recorded owner of Lot 298 was Thomas
Didime Morin. He migrated from French Canada to the Van Buren area around
1837. In a 1872 census of St. Bruno parish, Morin is described as "rentier
de Isaie Morin"óthat is, he was the pensioner of his son, Isaie Morin. The
succession of ownership of the original lot illustrates Valley land use
patterns and local history. The first recorded owner of Lot 298 was Thomas
Didime Morin. He migrated from French Canada to the Van Buren area around
1837. In a 1872 census of St. Bruno parish, Morin is described as "rentier
de Isaie Morin"óthat is, he was the pensioner of his son, Isaie Morin.
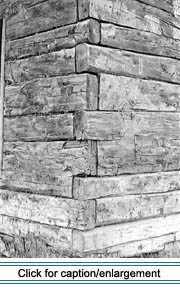 At
the beginning of the 20th century, considerable development occurred on
Lot 298 in response to the opening of mills owned by the Van Buren Lumber
Company, which were located nearby. In 1931, Vital Violette (b. 1893)
acquired several parcels from the original Lot 298. On one of these parcels
he began a meat business, and on another he established his residence. At
the beginning of the 20th century, considerable development occurred on
Lot 298 in response to the opening of mills owned by the Van Buren Lumber
Company, which were located nearby. In 1931, Vital Violette (b. 1893)
acquired several parcels from the original Lot 298. On one of these parcels
he began a meat business, and on another he established his residence.
Vital Violette was raised on a farm on Alexander Road in Van Buren. His
father, Exeas Violette (b. 1858), served as a selectman of the town of
Van Buren and also worked to create a school district for that section
of town. Vital Violette represented Van Buren in the state legislature,
as did his son Elmer. Elmer Violette also became a justice of the Maine
Supreme Court.
|
 |
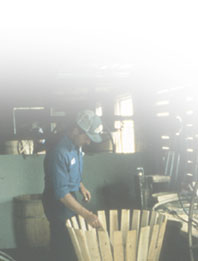 |
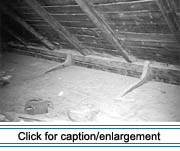 Although
the Vital Violette House has been taken apart, it is possible to describe
its original form, style, and construction details. In fact, its disassembled
condition allows for a level of analysis impossible with standing structures.
The house was a two-and-a-half-story log house with clapboard exterior
finish. Though it was larger than most others of its type, this simple,
rectangular, gabled structure displayed roughly the same Georgian massing
as other Maine Acadian houses of its day. A strong central bay extended
from the ground to the eaves. This two-tiered bay consisted of a ground-level
entrance and a double window at the second-story level. Each of these
features was flanked by pilasters and crowned by a wide architrave and
projecting cornice with dentil molding. These Greek Revival and Georgian
features were characteristic of period trends popular throughout New England
and New Brunswick during the mid-19th century. But the construction was
distinctive. Although
the Vital Violette House has been taken apart, it is possible to describe
its original form, style, and construction details. In fact, its disassembled
condition allows for a level of analysis impossible with standing structures.
The house was a two-and-a-half-story log house with clapboard exterior
finish. Though it was larger than most others of its type, this simple,
rectangular, gabled structure displayed roughly the same Georgian massing
as other Maine Acadian houses of its day. A strong central bay extended
from the ground to the eaves. This two-tiered bay consisted of a ground-level
entrance and a double window at the second-story level. Each of these
features was flanked by pilasters and crowned by a wide architrave and
projecting cornice with dentil molding. These Greek Revival and Georgian
features were characteristic of period trends popular throughout New England
and New Brunswick during the mid-19th century. But the construction was
distinctive.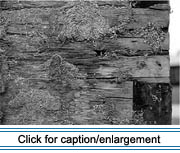 Shipís-knee braces secured the top plate of the structure to the upper
ceiling joists. The walls consisted of squared, hewn logs (piËce sur
piËce), covered on the exterior by thick, vertical planks (planches
debout) and finished with clapboards. The vertical planks were not
only nailed to the log wall, but also secured edge-to-edge at regular
intervals by diamond-shaped metal splines. The logs were "caulked" with
buckwheat fibers that had been twisted into lengths resembling oakum (the
material used to caulk boats and ships). The unusual "stacked and pegged"
corner-joining technique used in the house, the same one employed in the
Roy House at the Acadian Village, appears to be a uniquely Maine Acadian
feature.
Shipís-knee braces secured the top plate of the structure to the upper
ceiling joists. The walls consisted of squared, hewn logs (piËce sur
piËce), covered on the exterior by thick, vertical planks (planches
debout) and finished with clapboards. The vertical planks were not
only nailed to the log wall, but also secured edge-to-edge at regular
intervals by diamond-shaped metal splines. The logs were "caulked" with
buckwheat fibers that had been twisted into lengths resembling oakum (the
material used to caulk boats and ships). The unusual "stacked and pegged"
corner-joining technique used in the house, the same one employed in the
Roy House at the Acadian Village, appears to be a uniquely Maine Acadian
feature.
|
|

